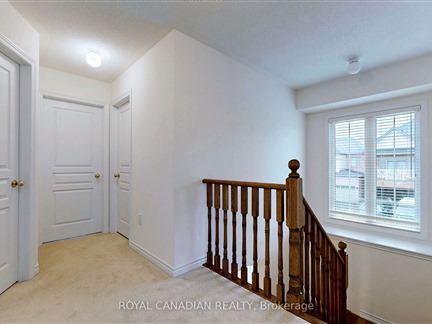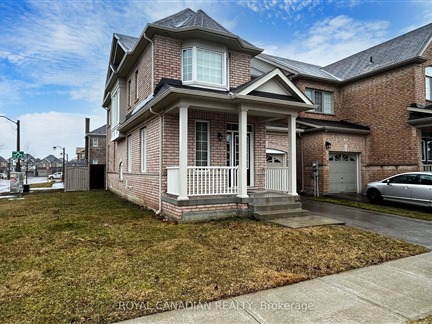1 Green Spruce Rd W
Stouffville, Whitchurch-Stouffville, L4A 1X3
FOR RENT
$3,299

➧
➧








































Browsing Limit Reached
Please Register for Unlimited Access
3
BEDROOMS3
BATHROOMS1
KITCHENS7
ROOMSN11985886
MLSIDContact Us
Property Description
Discover your dream home with this captivating corner detached house, boasting a 3-bedroom, 3-bathroom layout, situated in a prime location that enjoys an abundance of natural light thanks to its bright east-facing aspect. This property is not just a house; it's a home with an impressive curb appeal and a thoughtful layout designed for modern living. From the moment you step inside, you'll be greeted by a welcoming foyer and luxurious hardwood flooring that extends throughout the main floor, creating a seamless flow from room to room. The living and dining areas are adorned with huge windows and high ceilings, offering an open and airy space perfect for entertaining or relaxing. A separate family room, complete with a cozy fireplace, provides a comfortable retreat overlooking the eat-in kitchen. This kitchen is a chef's delight, equipped with all stainless steel appliances, and offers a walk-out to the yard, making it perfect for indoor-outdoor living.
Call
Nearby Intersections
9th Line & Main (34)
Call
Property Details
Street
Community
Property Type
Detached, 2-Storey
Lot Size
36' x 90'
Fronting
West
Basement
Unfinished
Exterior
Brick
Heat Type
Forced Air
Heat Source
Gas
Air Conditioning
Central Air
Water
Municipal
Parking Spaces
1
Driveway
Available
Garage Type
Attached
Call
Listing contracted with Royal Canadian Realty
Similar Listings
Spacious 4-Bed, 3-Bath Home For Lease In The Desirable Whitchurch-Stouffville Area! This Bright And Modern Home Features An Open-Concept Layout, A Stylish Kitchen With Stainless Steel Appliances, And A Cozy Living Space Perfect For Families. The Primary Bedroom Offers A Luxurious Ensuite And Walk-In Closet. Enjoy A Private Backyard, Ample Parking, And A Prime Location Close To Schools, Parks, And Amenities. A Perfect Blend Of Comfort And Convenience Don't Miss Out! Basement Not Including
Call
Spectacular Location! On A Quiet Street In A Prime Neighborhood W/Lots Of Natural Light. Energy Star Rated Home, Open Concept, 9 Ft Ceiling On Main, Spacious, Bright and Large, 4 Bdrms On 2nd Flr. Garage W/ Direct Entry To House. Easy to Maintain Fully Fenced Backyard W/ Interlock Patio. The Basement Is Completely Finished With A 5th Bedroom And 3Pc Bath. Close To Stouffville Go Station, Supermarkets, Shopping, Restaurants, York Regional Forests & Nature Trails. Walking Distance to Wendat Village Public School (Grades: JK-8) & Stouffville Secondary School. Easy Access to 404, 407, York Durham Line, 9th Line. A Must See! **EXTRAS** Stainless Steel Fridge, Dishwasher, Gas Stove, Hood Fan, Washer & Dryer, All Window Coverings, All Electrical Light Fixtures
Call
This entire home offers a bright and open layout, featuring 2+2 bedrooms and 2 modern bathrooms. Enjoy the convenience of walking out to a private backyard, perfect for outdoor activities. Located in a family-friendly neighborhood, this home is ideally situated close to public transit, a primary and high school, a shopping center, and the GO station, providing easy access to all amenities and transportation.
Call
Gorgeous 2400 Sqft, Full Brick 4 Br W/4 Bath. Premium 62 Ft Wide Corner Lot Extra Lrge Wrap Around Porch W/ 2 Staircases, 9 Ft Ceiling On Main Flr. Dbl Car Garage. Hwd Thru-Out Except Bed Rms. 2nd Flr Laundry. Fmly Rm W/Gas Fireplace. Mastr Features 5Pc Ensuite. Fin Bsmt Provides Additional Living Space. Beautiful Lay-Out. Walk To School, Park, Splash Pad & Mins To Go Stn, 407 & 404. Tenant And Tenant's Agent Will Verify All Measurements
Call
**Welcome To 57 Rosehill Dr - 1750 sf Brand New 2-Story 3 Bed 3 Full Bath Upgraded Home By Eco Lake Homes Inc, A Reputable Registered Builder In Musselman's Lake! Beautiful Finishes Such As Engineered Wood Flrs, Custom Kitchen Cabinetry W/ Quartz C/T, Frigidaire Professional Chef Series Kitchen Appliances Package W/ 3 Yr Warranty, 2nd Flr 12 Ft Height Ceiling Family Rm W/ Walk Out To 2nd Flr Walking Deck! Smooth Ceilings Through Out! Recessed Led Lighting Throughout! Very Open Concept Layout! Quiet Dead End Street! 1.5 Car Garage! Upgraded R-30 Timber Block Wall Insulation! Spray Foam Ceiling Insulation! State Of The Art Bio-Filter Septic System! Available for immediate possession.
Call
Stunning, updated lower level. Private entrance with huge backyard. Open Concept Kitchen And Great Room Overlooking Treed Views. Beautiful Terrace Overlooking The Ultimate In Privacy.. Minutes From Hwy 404, Newmarket & Hwy 48
Call








































Call



