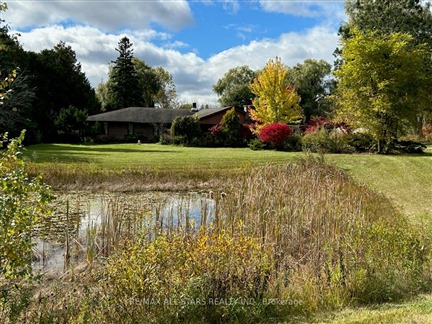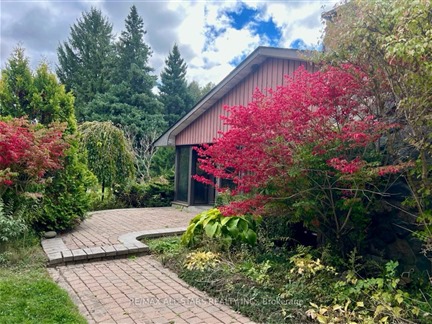4272 Bethesda Rd
FOR SALE
$2,900,000

➧
➧































Browsing Limit Reached
Please Register for Unlimited Access
3 + 1
BEDROOMS4
BATHROOMS1 + 1
KITCHENS8 + 4
ROOMSN12012261
MLSIDContact Us
Property Description
Spectacular 10 Acre Bethesda Property! This Ranch Style Bungalow Boasts Gorgeous Views Of Two Natural Fed Ponds And Forest, Natures Paradise! Located On A Long Laneway Nestled Amongst The Highly Sought After Multi Million Dollar Bethesda Estate Homes. This Home Features 3+1 Bedrooms, Breezeway With Stone Fireplace Connecting The Home To The Garage, Newly Renovated Finished Walkout Basement Feb 2025 Kitchen, Bedroom & 2 Large Rec Rooms. Additionally The Basement Has A Sauna, Cedar Closet & 3 pc. Washroom. This Tranquil Setting Is Only Just Minutes To The 404 And Stouffville. This Property Is A Dream Come True!
Call
Call
Property Details
Street
Community
Property Type
Detached, Bungalow
Lot Size
600' x 673'
Acreage
10-24.99
Fronting
East
Taxes
$11,788 (2024)
Basement
Fin W/O
Exterior
Brick
Heat Type
Forced Air
Heat Source
Oil
Air Conditioning
Central Air
Water
Well
Parking Spaces
10
Driveway
Circular
Garage Type
Attached
Call
Whitchurch-Stouffville Market Statistics
Whitchurch-Stouffville Price Trend
4272 Bethesda Rd is a 3-bedroom 4-bathroom home listed for sale at $2,900,000, which is $1,838,250 (173.1%) higher than the average sold price of $1,061,750 in the last 30 days (January 21 - February 19). During the last 30 days the average sold price for a 3 bedroom home in Whitchurch-Stouffville declined by $25,800 (2.4%) compared to the previous 30 day period (December 22 - January 20) and down $233,944 (18.1%) from the same time one year ago.Inventory Change
There were 15 3-bedroom homes listed in Whitchurch-Stouffville over the last 30 days (January 21 - February 19), which is up 114.3% compared with the previous 30 day period (December 22 - January 20) and down 16.7% compared with the same period last year.Sold Price Above/Below Asking ($)
3-bedroom homes in Whitchurch-Stouffville typically sold ($1,250) (0.1%) below asking price over the last 30 days (January 21 - February 19), which represents a $41,000 increase compared to the previous 30 day period (December 22 - January 20) and ($13,083) more than the same period last year.Sales to New Listings Ratio
Sold-to-New-Listings ration (SNLR) is a metric that represents the percentage of sold listings to new listings over a given period. The value below 40% is considered Buyer's market whereas above 60% is viewed as Seller's market. SNLR for 3-bedroom homes in Whitchurch-Stouffville over the last 30 days (January 21 - February 19) stood at 53.3%, down from 85.7% over the previous 30 days (December 22 - January 20) and down from 100.0% one year ago.Average Days on Market when Sold vs Delisted
An average time on the market for a 3-bedroom 4-bathroom home in Whitchurch-Stouffville stood at 12 days when successfully sold over the last 30 days (January 21 - February 19), compared to 109 days before being removed from the market upon being suspended or terminated.Listing contracted with Re/Max All-Stars Realty Inc.
Similar Listings
Vintage Brick Bungalow On 1.08 Acres In Area Of Estate Homes, All Wood & Tile Flooring, Main Great Room Walkout To Deck, Kitchen Walkout To Sunroom, Separate Entrance For Walk-Out Basement, Beautiful Park-Like Backyard, Amazing Location **EXTRAS** 2 Separate Kitchens On Main & Lower, 2 Washers & 2 Dryers, Minutes To Bloomington Go Train & Hwy 404
Call
Experience elevated living in this ultra-stylish, renovated bungalow with soaring vaulted ceilings and a finished walk-out basement. This gem boasts an oversized, wrap-around Trex deck with sleek glass railings, with breathtaking panoramic views of a premium 9.93-acre treed lot. Southern exposure floods the home with light while backing directly onto 800+ acres of Forest, complete with groomed trails. Inside, the open-concept design features an impressive 19 vaulted ceiling, a dramatic floor-to-ceiling fireplace, and seamless indoor-outdoor flow with multiple walkouts to the deck. The designer kitchen is a chefs dream, with custom cabinetry, quartz countertops, a live-edge center island, and stainless steel appliances.The primary suite is a private retreat, featuring a walk-in closet, a spa-like 5-piece ensuite with heated floors, and its own deck access. The finished lower level offers a bright recreation room, games room, office, two bedrooms and art/media space. Open house Nov
Call
Step into a realm of unparalleled luxury & contemporary elegance with this stunning residence offering ~5,500 sq/ft of living space. Designed to impress, the home showcases a striking stone exterior & an interior crafted to embody sophistication & timeless beauty. Unmatched Interior Features include Soaring high ceilings that enhance the grandeur of every space; Custom-tailored cabinetry & top-tier stone countertops for a refined aesthetic; 2 elegant fireplaces, including a stone gas fireplace in the family room; Chef's dream kitchen with extended cabinetry; an oversized center island, & gorgeous quartz countertops - perfect for culinary mastery; A family room enriched with custom coffered ceilings, wainscoting, & a statement stone fireplace; Expansive open-concept living & dining rooms, ideal for entertaining; Maple hardwood flooring throughout the main & 2nd floors; Thoughtfully designed crown moldings, wainscoting, & crystal chandeliers adding a touch of opulence. Primary Retreat & Lower-Level Luxury: The primary suite offers a true retreat with a spacious sitting area (convertible into a 5th bedroom), a lavish 6-piece ensuite, and a handcrafted walk-in closet. Fully finished walk-up basement with a separate entrance, featuring: A large open-concept rec/living area, A 2nd kitchen & 2nd laundry, A 3-piece bath, & up to 3 additional bedrooms. Outdoor Oasis & Curb Appeal includes Trex composite sundeck - a perfect retreat for unwinding under the stars; A private, year-round backyard oasis featuring premium interlocking, mature trees, and excellent privacy; Oversized 3-car garage with a fully interlocked driveway, no sidewalk, & custom retaining walls; Upgraded exterior lighting, landscaped pathways, & an automated sprinkler system for effortless maintenance. This exceptional home seamlessly blends luxury, comfort, and practicality. A rare opportunity to own a masterpiece in the prestigious Stouffville location!
Call































Call


