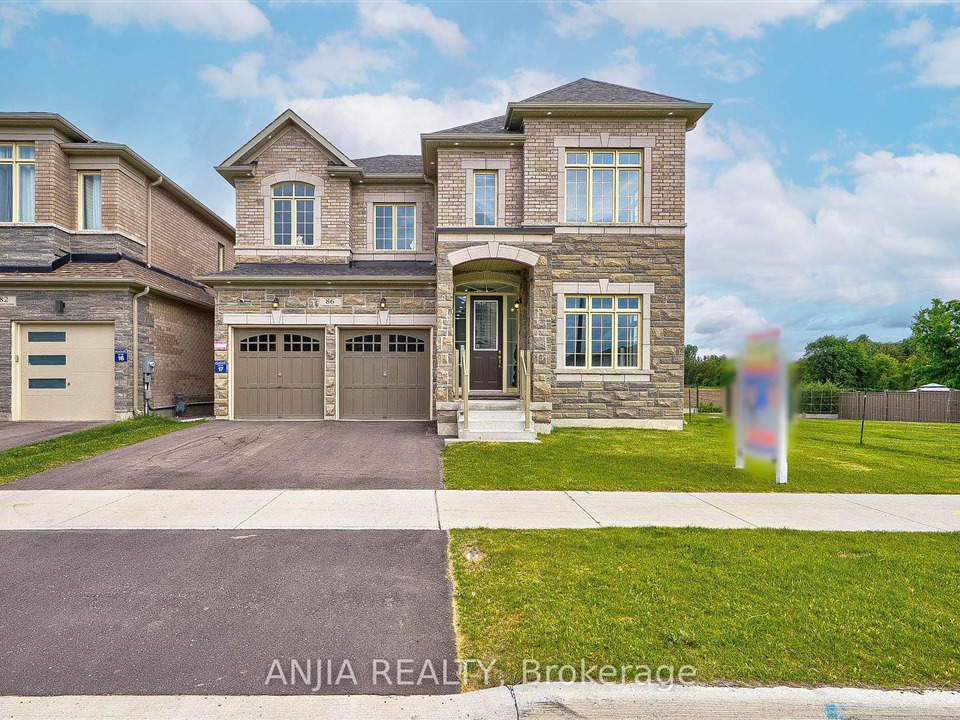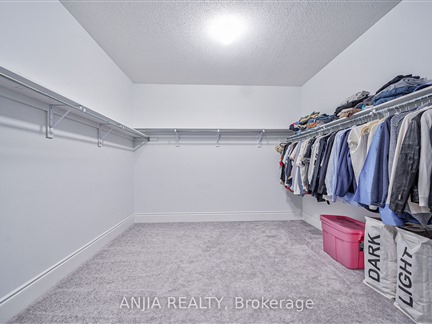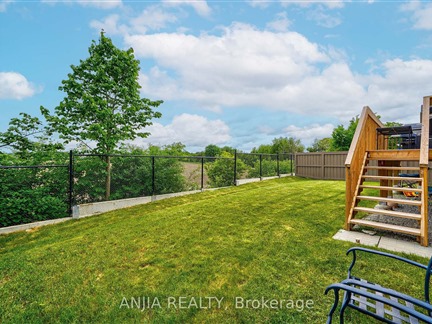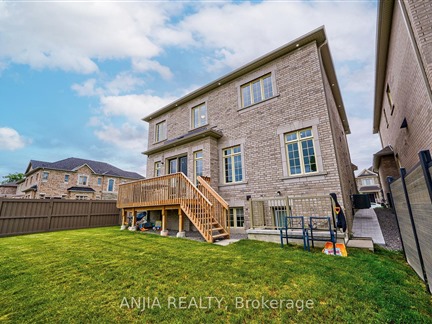86 Conductor Ave
Stouffville, Whitchurch-Stouffville, L4A 4X5
FOR SALE
$1,388,000

➧
➧







































Browsing Limit Reached
Please Register for Unlimited Access
4 + 2
BEDROOMS5
BATHROOMS1
KITCHENS10 + 2
ROOMSN12014544
MLSIDContact Us
Property Description
Original Owner & Built In 2022 Stunning 4+1 Bedrooms, 5 Bathrooms Double Detached House Nestled In Stouffville Community! Direct Access To Garage. Open Concept, 10 Feet Ceiling On The Main Floor. Spacious Living Room Combined With Dining Room, Kitchen Contains Breakfast Area And S.S Stainless Steel Appliances. Family Room Contains Fireplace And Combined With Library. Master Bedroom With W/I Closet And 4pc Ensuite Bathroom Includes Double New Sink And Countertop. Other 3 Bedrooms On 2nd Floor Have 3pc Ensuite Bathroom And Separate Closet, All Bedrooms Are In Good Size. Finished Basement With 1 Bedroom, 3pc Bathroom, Illuminated Pot Lights Throughout. The Current Basement Is Rented Out, Generating A Monthly Rent Of $2000. The Tenant Will Stay, And The Buyer Will Assume The Tenancy. As Evening Falls, The House Glows With Warmth And Hospitality, A Beacon Of Comfort And Joy Amidst The City Landscape. 5 Mins Drive To Shoppers, 8 Mins Drive To Walmart. Close To Banks, Groceries, Restaurants, Gym, Bakeries, Public Transport, Plazas, And All Amenities. Don't Miss Out! Schedule A Viewing Today!
Call
Listing History
| List Date | End Date | Days Listed | List Price | Sold Price | Status |
|---|---|---|---|---|---|
| 2024-09-20 | 2024-11-30 | 71 | $1,688,000 | - | Expired |
| 2024-06-12 | 2024-09-20 | 100 | $1,888,800 | - | Terminated |
Call
Property Details
Street
Community
Property Type
Detached, 2-Storey
Approximate Sq.Ft.
3000-3500
Lot Size
49' x 100'
Fronting
North
Taxes
$8,107 (2024)
Basement
Finished
Exterior
Brick
Heat Type
Forced Air
Heat Source
Gas
Air Conditioning
Central Air
Water
Municipal
Parking Spaces
2
Driveway
Pvt Double
Garage Type
Attached
Call
Room Summary
| Room | Level | Size | Features |
|---|---|---|---|
| Living | Ground | 31.99' x 16.01' | Combined W/Dining, Window |
| Dining | Ground | 15.16' x 14.24' | Combined W/Living, Window |
| Kitchen | Ground | 14.07' x 4.66' | Breakfast Area, Combined W/Family |
| Breakfast | Ground | 15.42' x 18.41' | Combined W/Kitchen, Window |
| Family | Ground | 16.67' x 13.68' | Fireplace, Window |
| Library | Ground | 11.42' x 11.42' | Combined W/Family, Window |
| Br | 2nd | 19.00' x 14.60' | 4 Pc Ensuite, W/I Closet |
| 2nd Br | 2nd | 18.18' x 12.01' | 3 Pc Ensuite, Combined W/Library |
| 3rd Br | 2nd | 12.17' x 10.01' | 3 Pc Ensuite, Closet |
| 4th Br | 2nd | 12.01' x 11.15' | 3 Pc Ensuite, Closet |
| Br | Bsmt | 9.84' x 9.84' | Closet, Window |
| 2nd Br | Bsmt | 9.84' x 9.84' | Closet, Window |
Call
Whitchurch-Stouffville Market Statistics
Whitchurch-Stouffville Price Trend
86 Conductor Ave is a 4-bedroom 5-bathroom home listed for sale at $1,388,000, which is $432,714 (23.8%) lower than the average sold price of $1,820,714 in the last 30 days (January 21 - February 19). During the last 30 days the average sold price for a 4 bedroom home in Whitchurch-Stouffville increased by $381,826 (26.5%) compared to the previous 30 day period (December 22 - January 20) and up $382,714 (26.6%) from the same time one year ago.Inventory Change
There were 37 4-bedroom homes listed in Whitchurch-Stouffville over the last 30 days (January 21 - February 19), which is up 117.6% compared with the previous 30 day period (December 22 - January 20) and up 54.2% compared with the same period last year.Sold Price Above/Below Asking ($)
4-bedroom homes in Whitchurch-Stouffville typically sold ($44,969) (2.5%) below asking price over the last 30 days (January 21 - February 19), which represents a $26,608 increase compared to the previous 30 day period (December 22 - January 20) and ($40,056) less than the same period last year.Sales to New Listings Ratio
Sold-to-New-Listings ration (SNLR) is a metric that represents the percentage of sold listings to new listings over a given period. The value below 40% is considered Buyer's market whereas above 60% is viewed as Seller's market. SNLR for 4-bedroom homes in Whitchurch-Stouffville over the last 30 days (January 21 - February 19) stood at 18.9%, down from 52.9% over the previous 30 days (December 22 - January 20) and down from 50.0% one year ago.Average Days on Market when Sold vs Delisted
An average time on the market for a 4-bedroom 5-bathroom home in Whitchurch-Stouffville stood at 8 days when successfully sold over the last 30 days (January 21 - February 19), compared to 79 days before being removed from the market upon being suspended or terminated.Listing contracted with Anjia Realty
Similar Listings
Welcome to 153 Jonas Millway, a stunning 2-story detached home in the heart of Stouffville! This spacious residence boasts over 2,600 sqft above grade, a double-car garage, and a d finished basement. The upgraded kitchen features quartz countertops, while the family room offers a cozy fireplace. Located in a quiet and family-friendly neighbourhood, this home is minutes from top-rated schools (Barbara Reid P.S & Stouffville District S.S), hospitals, the GO Station, shopping, restaurants, a community center, library & major highways-perfect for modern living.
Call
Discover Your Dream Home in Stouffville! Welcome to this immaculate 4+3 bedroom, 5 bathroom home that seamlessly combines modern elegance with comfortable living. Spanning nearly 3000 sqft above grade, this residence is nestled in a vibrant and family-friendly community. The kitchen has been renovated with upgraded cabinetry and quartz countertops with a spacious island perfect for casual dining and entertaining. Bathrooms have been tastefully updated. The finished basement provides additional living space, with a versatile recreation room, 3 extra bedrooms, a full bathroom and a 2nd kitchen. Situated in the picturesque town of Stouffville, this home is close to parks, schools, shopping, and public transit, making it perfect for families and commuters alike. Don't miss this opportunity to own a beautiful, move-in ready home in one of Stouffville's sought-after neighborhoods. Schedule your showing today!
Call
This stunning detached home in the desirable Cityside Stouffville community offers approximately 3,000 sq. ft. of above-grade living space. Featuring an elegant brick and stone exterior, this property is designed for both comfort and style. Inside, youll find 4 spacious bedrooms, each with its own ensuite bathroom for ultimate privacy. The main floor includes a bright office with French doors, perfect for remote work or study. The gourmet kitchen is complete with a large island and breakfast bar, ideal for family gatherings. Enjoy cozy nights by the gas fireplace in the family room, and admire the craftsmanship of the oak wood staircase. Hardwood flooring graces the 2nd-floor hallway, and a convenient 2nd-floor laundry room adds to the home's functionality. A grand double door entrance welcomes you into this exceptional home.
Call
Gorgeous All Brick & Stone 4 Br W/4 Bath Home On A Premium 59Ft Frontage Wide Lot In A Quiet, Safe, Child Friendly Cul De Sac! Great Size Bedroom on 2nd Floor Along with A Small Retreat Area Excellent for Kids Play Area or Remote Work Area. Finished Basement with Walk-Up Entrance from Backyard for Additional Recreation Space!! Close To All Amenities, Bright Open Concept! Kit W/Potlight, Custom Back Splash, Family Rm W/Gas Fireplace . Breakfast W/O To Yard. Main Floor & Basement Laundry W/Custom Cabinets & Dir Access To Garage. Front Yard W/Interlocking Stone Steps. Walk To Splash Pad, Park & School. **EXTRAS** Walking Distance to Trail, Pond & Quiet/Safe Street
Call
superior practical designed updated luxury family home, 4-car driveway 2-car garage with direct access thru lower level hallway, stone walkway & painted concrete stairs thru open front porch with iron handrail to double stained glass doors main entry, m/f 9'ceiling, sunken ceramic foyer, granite kitchen with designer cabinets & centre island, breakfast area surrounding by windows walkout thru wood deck to stone patio & backyard, fireplace in living room, upper level family room with vaulted ceiling walkout to balcony with iron fence, 2/f with 4 bedroom & 2 bath, lower level with separate laundry room & garage access, finished basement with great room, bedroom & washroom, oak stairs with iron pickets thruout, hardwood/laminate flooring in most principal rooms, extensive use of moulding & potlights, lots windows & storage. Prime downtown Stouffville area step to conservation park & shopping district. **EXTRAS** stainless steel (fridge, gas stove, microwave with hood, dishwasher), washer & dryer, electric light fixtures, window coverings, gas furnace, central air conditioning, water softener, electric garage door opener with remotes.
Call
From the moment you walk through the door, this home makes an impression. A stunning central spiral staircase welcomes you into a space that feels both grand and inviting, setting the stage for a home that has been thoughtfully updated from top to bottom. With 4 bedrooms, 4 bathrooms, and a fully separate basement apartment, this is a home has what you're looking for! The main floor has been completely transformed, featuring a sleek, modern kitchen that will make you want to cook every meal at home. New flooring throughout the main and second floors adds a fresh, contemporary feel, while the living room, anchored by a cozy wood stove fireplace, offers the perfect place to gather and unwind. Upstairs, the spacious bedrooms are bathed in natural light, and the updated bathrooms bring a touch of spa-like luxury to your daily routine. Step outside to your private backyard retreat, where a large deck is ready for summer barbecues, and vegetable gardens promise fresh produce all season long. A nearby trail and playground add to the charm of this location, and with Stouffville's vibrant downtown only a five-minute walk away, you get the best of both worlds: tranquility and convenience. The separate basement apartment offers endless possibilities whether for rental income, a private guest suite, or a space for extended family. And with a double-car garage, a 4-car driveway, and no sidewalk cutting through your property, there's plenty of room for parking and storage. Located in the sought-after Harry Bowes Public School zone, this home is perfect for families looking for space, style, and a fantastic neighbourhood. Don't just imagine life here come experience it for yourself!
Call
Just move-in and enjoy! 22 James McCullough Rd, a beautifully designed home (Redstone 2 by Greenpark), on a premium lot, walking distance to Memorial Park and the new State of the art Stouffville Skating Trail. Never lose power again! This home comes with a Generac Generator N/G. From the moment you step inside, you'll be captivated by its bright, spacious layout and high-end finishes. Rich hardwood floors, intricate wainscoting, stylish crown moldings, and sleek pot lights create an inviting and sophisticated atmosphere. The oak staircase adds a touch of timeless beauty, while the quartz countertops and waterfall island elevate the sun-bathed, custom kitchen that has a reverse osmosis filtration system roughed in. This home also boasts a fully finished basement (w/ a kitchenette + 3pc bath), offering a rental potential or versatile space for entertainment. The flexible fourth bedroom can easily serve as a family room or home office, catering to your unique needs. Situated in a desirable and family-friendly neighborhood in Stouffville, this home is just minutes from top-rated schools, shopping centers, parks, and scenic walking trails. With easy access to public transit and the Stouffville GO station, commuting is effortless while still enjoying the peaceful charm of suburban living. Complete with Nest doorbell/thermostat/switches, an ADT security system, outdoor gazebo and playground w/ interlocked patio, high-end stainless steel appliances, upgraded garage door, upgraded double door (w/ multi-point security locking system), and upgraded high-efficiency lighting throughout, this home is move-in ready.
Call
Welcome To A Stunning New 2-Storey Detached Home In Stouffville, This Spacious Home Features 4 Bedrooms And 4 Washrooms, Perfect For Large Families. The Main Floor Boasts A Bright, Open-Concept Living And Dining Area With Hardwood Floors, Plus Kitchen With Stainless Steel Appliances. Located Close To Parks, Schools, And Public Transit, This Is The Perfect Home For Your Growing Family!
Call
*** WOW***Your Search Is Over!!!***Welcome to this luxurious, bright and beautiful home that blends elegance, comfort, and modern convenience in such a delightful way***This lovely home is situated on a premium 'pool size', corner lot and has great 'curb appeal' with a wrap-around veranda and a wrought iron railing as well as custom cut interlock stone driveway, walkway and steps***Nestled in a most desirable neighborhood, this lovely home offers over 3,500 square feet of thoughtfully designed living space.***The spacious, bright, open concept Kitchen was renovated in 2021***Another great Feature is the fully finished lower level with a Teen/Nanny Suite that's equipped with a Kitchenette, 3 piece Bath, Bedroom and Living Area!***As you enter this wonderful home, you're greeted by a grand foyer with decorative columns, soaring ceilings, a beautiful chandelier, and gleaming hardwood floors throughout.***The Living Room features bright and elegant floor to soaring ceiling windows.***The formal dining area is fit for a King's feast!***This beautiful home is finished from top to bottom and has been lovingly cared for.***This wonderful home and property has been upgraded and updated throughout!***Some Assets of great value are: Quality, High Efficiency Furnace, Air Conditioner & Hot Water Tank , all purchased April/2024, Water Depot Deluxe Water Softener (2020), Waterite Reverse Osmosis (2020), Clothes Washer (2022), Basement Premium Broadloom (2021) AND SO MUCH MORE!!! What are YOU waiting for???????Just pack your belongings and move right in!
Call
Welcome To Your Dream Home! Over 3700 Sq Ft of Exquisitely Finished Living Space.The Highly Sought After Waite Cres In Desirable Stouffville, This Turn Key Family Home With Stunning Curb Appeal Is Fieldgates' Built Butler Lake Model With 2579 Sqft & Additional 1223 Sqft Professional Finished Basement. Featuring Upgraded Kitchen, Spacious 4 Bedrooms, Bsmt Rec Room W/3 Pc Bath& Great Backyard. Smooth Ceilings,Potlights, California Shutters & Zebra Blinds ,Open Concept Living/Dining Rm, Sunfilled Family Rm W/Fireplace, Gourmet Kitchen W/Center Island,,Quartz Counters & Backsplash, Breakfast Area Walk-Out To The Good Size Yard - A True Rare Find Where You Can Build Your Desired Oasis!You'll Enjoy Indoor & Outdoor W/This Custom Built Covered Bbq Bar With Seating, Professional Interlock Patio Stretching Across To The Outdoor Stone Fireplace. An Entertainers Dream* 2nd Flr Laundry. Long Driveway Parking No Sidewalk!!and Much More....Just Steps To Great Schools, Parks, Restaurants,Supermarkets, 404/407/Go Train Nearby.,Must See .
Call
Nestled in a prime location, just steps from Main Street and Rupert Park, this stunning 5+2 bedroom, 5-bathroom home offers an impressive approximately (3,010sqft above grade) and (1,453sqft Basement) totalling 4,463 square feet of living space. The expansive layout is designed with both elegance and functionality in mind, perfect for growing families or multi-generational living. As you enter, you're greeted by an open-concept floor plan with 9-foot ceilings on the main level, creating a bright and airy atmosphere. Hardwood floors and sleek quartz countertops throughout the home add a touch of luxury, while the gas fireplace in the living room provides a cozy focal point. The spacious master suite features a large walk-in closet and a luxurious 5-piece ensuite bathroom. Conveniently, there is a second-floor laundry room making everyday living a breeze. Each bedroom is thoughtfully designed with Jack and Jill bathroom access, ensuring comfort and privacy for all family members. The fully finished legal 2-bedroom basement apartment, with its own separate entrance, was beautifully renovated in 2018 an ideal opportunity for rental income or in-law accommodation. This home is equipped with modern updates including new doors (2022), a new furnace (2023), and new shingles (2020), ensuring peace of mind for years to come. The interlock driveway, completed in 2023 adds curb appeal and enhances the homes exterior. Located in a family-friendly neighbourhood, you'll enjoy close proximity to schools, parks, shops, and restaurants. With easy access to Highway 404, this home offers both a peaceful retreat and convenient access to everything you need.
Call
Welcome to 3 Brill Court, a highly functional three-bedroom detached home nestled in a quiet cul-de-sac. This property features a landscaped lot of over 6,000 sq. ft. with interlocking front and back areas. The interior offers a sun-filled open-concept design, a kitchen equipped with quartz countertops, and hardwood floors throughout. The home includes a finished basement and provides interior access to the garage. The upper level contains three bedrooms, a private area with a washer and dryer, and a spacious loft with 9-foot ceilings. This property is ideal for those seeking comfort and modern living.
Call







































Call











