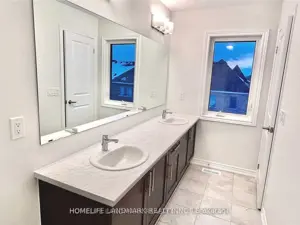151 Lageer Dr
Stouffville, Whitchurch-Stouffville, L4A 4V2
FOR RENT
$3,200
Leased
$3,200

➧
➧









Registration Required
Register for Sold Data Access
3
BEDROOMS3
BATHROOMS1
KITCHENS7
ROOMSN9300449
MLSIDContact Us
Listing History
| List Date | End Date | Days Listed | List Price | Sold Price | Status |
|---|---|---|---|---|---|
| 2024-09-05 | 2024-09-08 | 3 | $3,200 | $3,200 | Leased |
| 2023-03-02 | 2023-03-07 | 5 | $2,950 | $2,950 | Leased |
| 2023-02-06 | 2023-03-01 | 23 | $3,000 | - | Suspended |
| 2022-12-07 | 2023-01-16 | 40 | $2,950 | - | Terminated |
| 2022-12-07 | 2022-12-20 | 13 | $1,049,900 | $1,035,000 | Sold |
| 2022-11-30 | 2022-12-06 | 6 | $1,049,900 | - | Terminated |
| 2022-11-17 | 2022-11-29 | 12 | $1,049,900 | - | Terminated |
| 2022-11-02 | 2022-11-16 | 14 | $1,049,900 | - | Terminated |
| 2022-10-21 | 2022-11-01 | 11 | $1,049,900 | - | Terminated |
Call
Property Description
1 Year New! Gorgeous Bright & Spacious Modern Town Home In Desirable Family Orientated Neighbourhood. Family Sized Kitchen With Custom Cabinets, 3 Large Bedrooms, 3 Baths, Ample Closets And Storage. Minutes From Rouge National Park! Walkout Basement. Features 9Ft Smooth Ceiling, Custom Staircase & Hardwood Floor Thru-Out Main Level. No Pets And Non-Smokers.
Extras
Tenant Pays All Utilities. Tenant Is Responsible For Lawn Care And Snow Removal.
Nearby Intersections
Call
Property Details
Street
Community
Property Type
Att/Row/Townhouse, 2-Storey
Call









Call