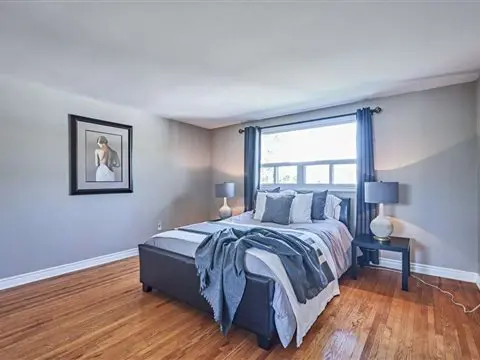87 Millard St
Stouffville, Whitchurch-Stouffville, L4A 4Y7
FOR SALE
$749,000
Terminated
$0

➧
➧









Registration Required
Register for Sold Data Access
3
BEDROOMS2
BATHROOMS1
KITCHENS7
ROOMSN4425961
MLSIDContact Us
Listing History
| List Date | End Date | Days Listed | List Price | Sold Price | Status |
|---|---|---|---|---|---|
| 2019-04-24 | 2019-05-15 | 21 | $749,000 | - | Terminated |
| 2019-05-15 | 2019-05-31 | 16 | $739,000 | $735,000 | Sold |
Call
Property Description
Welcome Home To This Beautiful 3 Bedroom, 2 Full Bath Home Is A Great Neighbourhood Of Stouffville Minutes From All This Quaint Town Has To Offer. This Impeccably Maintained Home Features An Open Concept Living & Dining Room With Hardwood Flooring An Updated Kitchen With Ceramic Flooring And Good Sized Breakfast Area. Head Upstairs To 3 Good-Sized Bedrooms With Hardwood Flooring, With The Master Including A Large Double Closet. Downstairs Features A Family.
Extras
Room With A Wet Bar And Gas Fireplace. Step Outside To A Beautiful Fully Fenced Mature Yard With An Awning For Those Sunny Summer Days. Walking Distance To Schools, Parks , Shopping And Amenities!
Nearby Intersections
10th Line & Main (4)
9th Line & Main (34)
Call
Property Details
Street
Community
Property Type
Detached, Backsplit 4
Call









Call